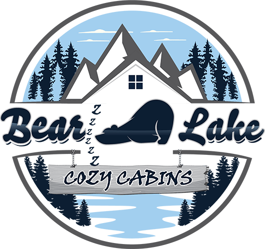



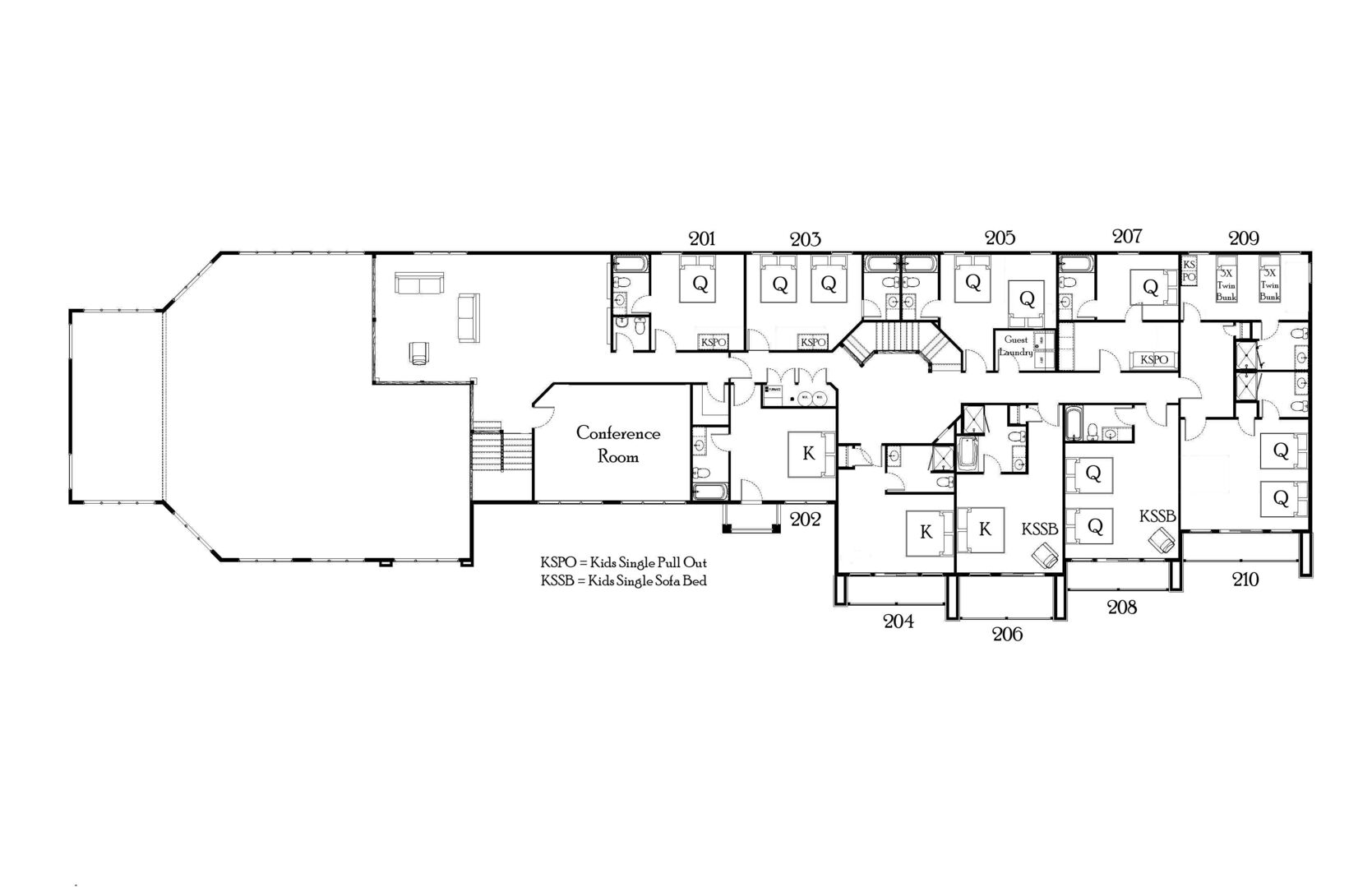
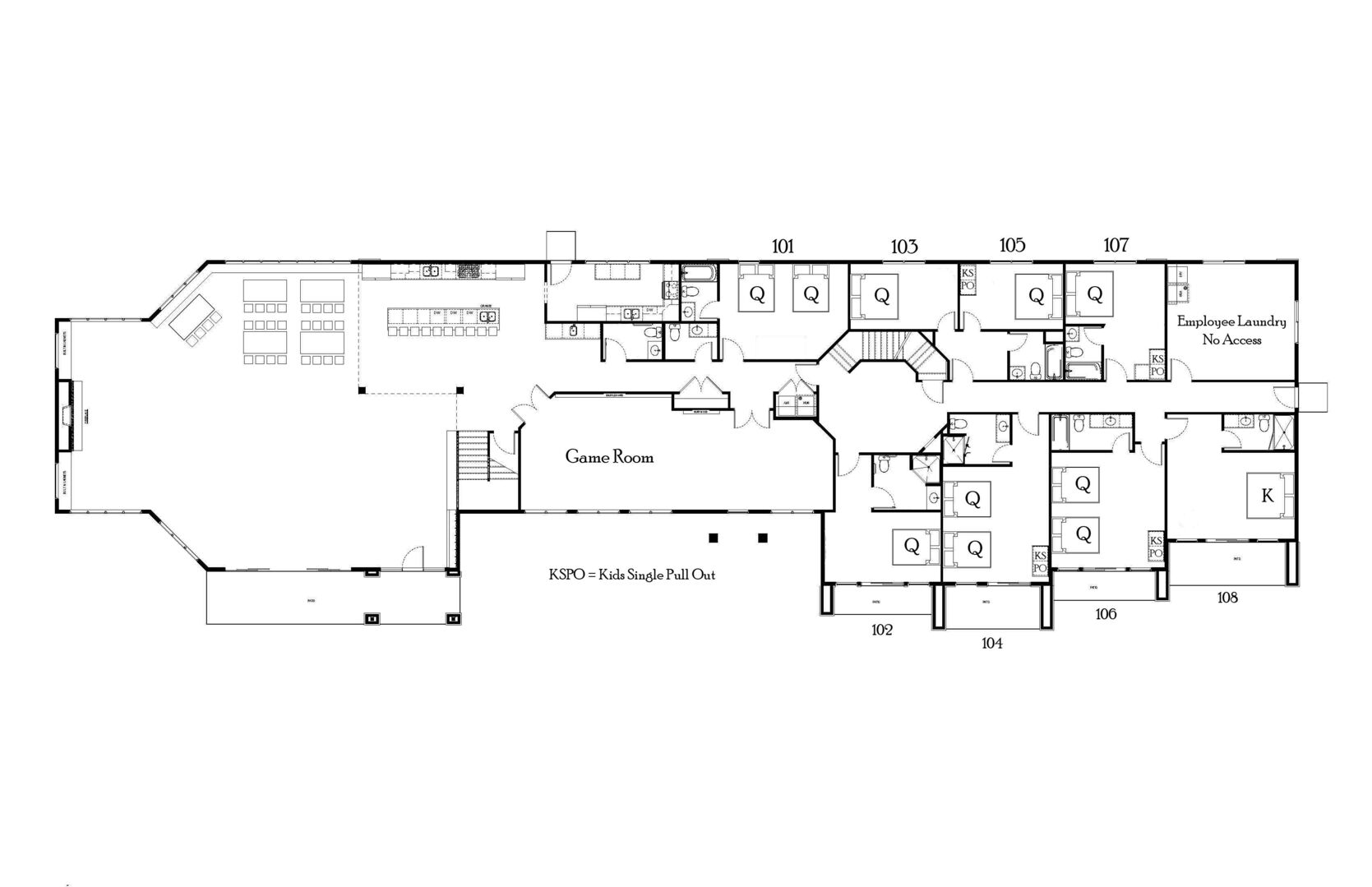
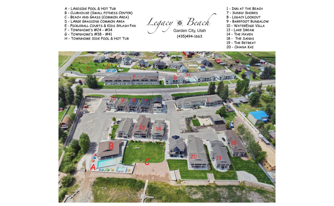
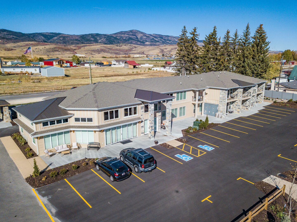
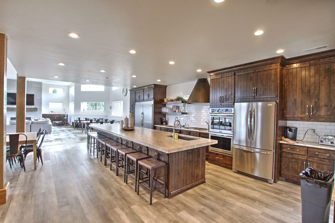
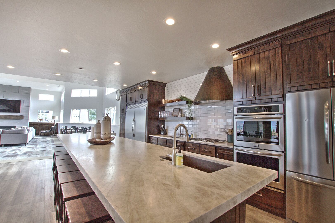
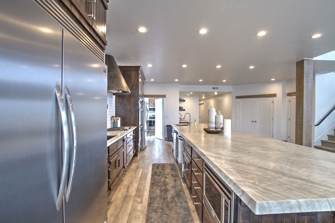
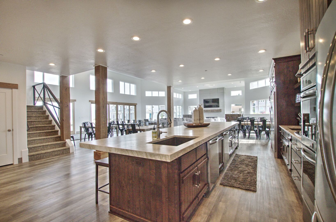
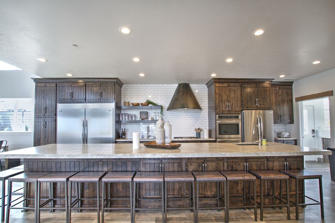
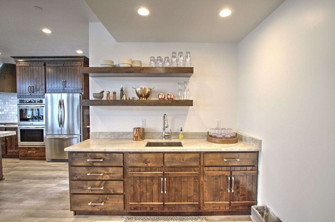
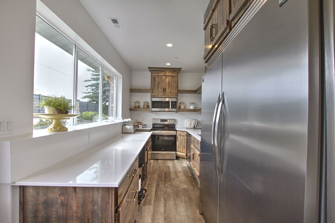
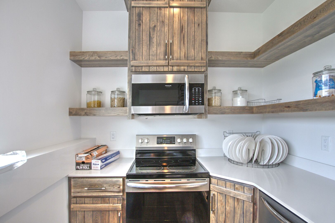
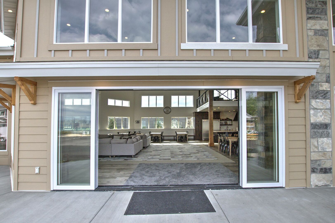
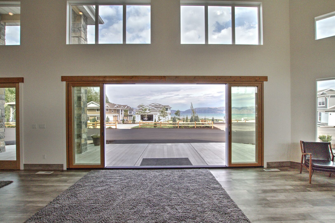
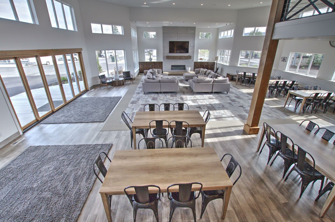
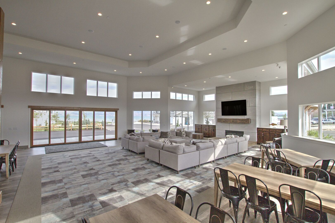
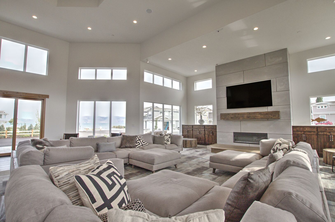
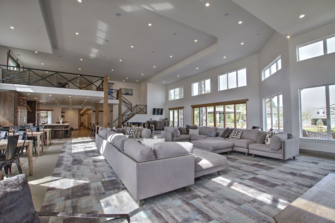
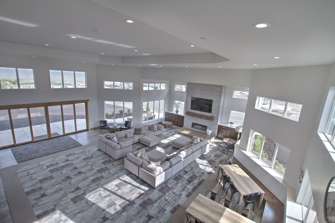
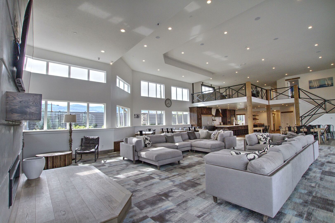
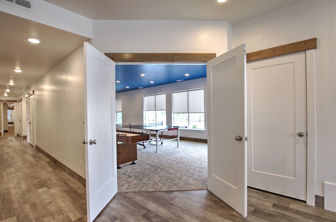
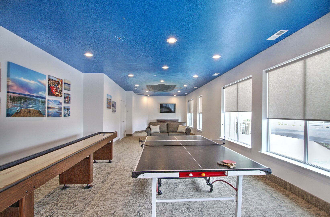
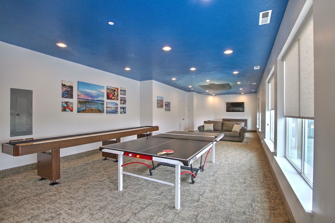
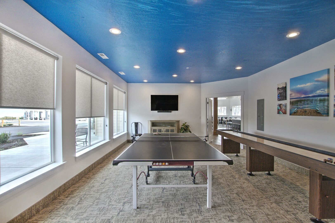
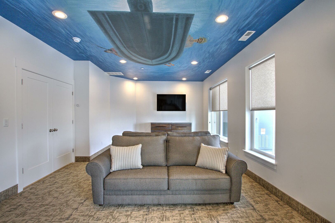
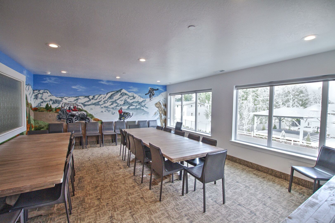
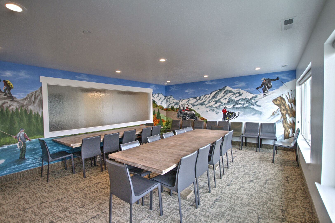
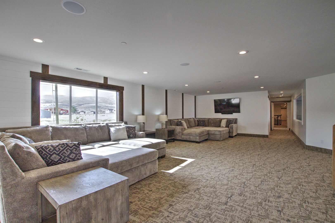
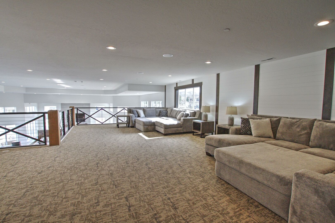
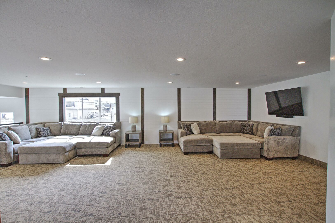
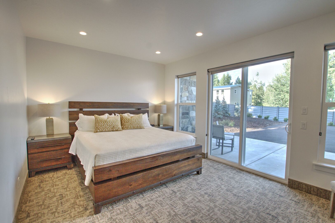
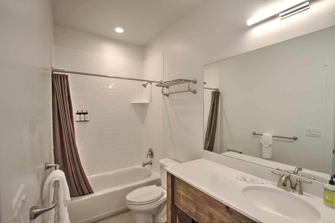
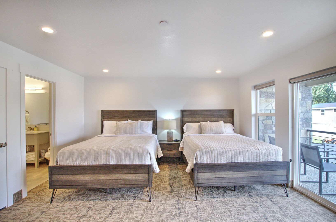
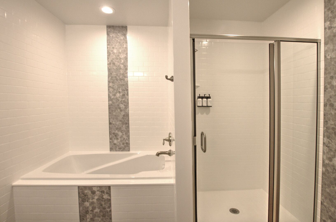
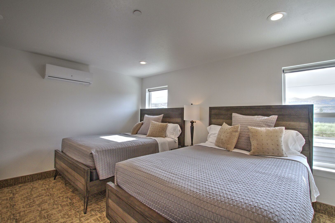
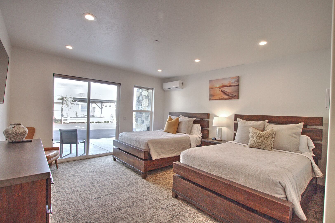
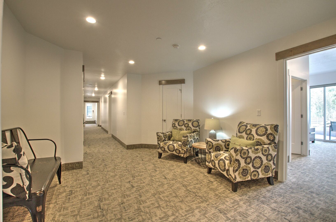
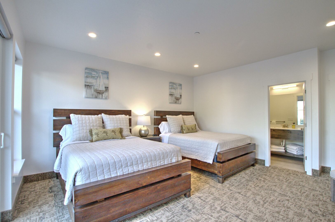
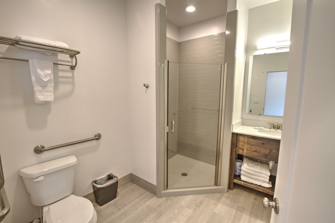
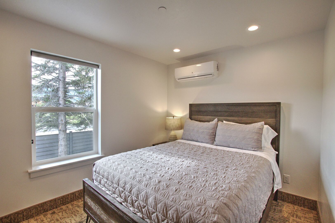
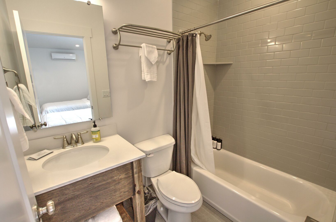
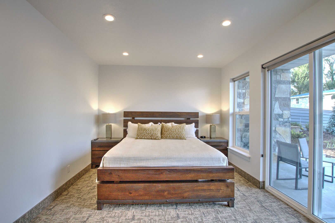
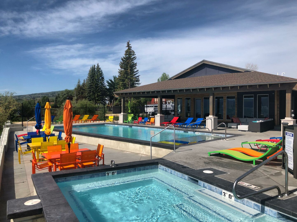


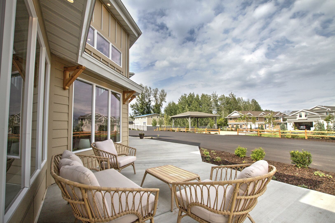
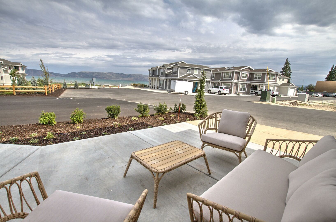
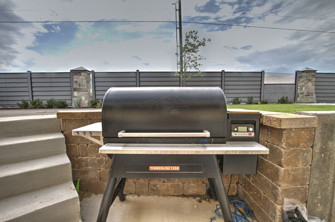
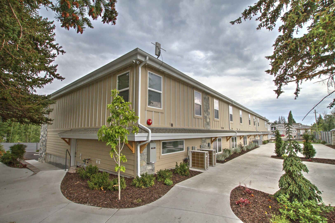
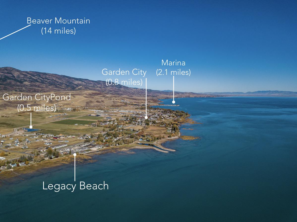
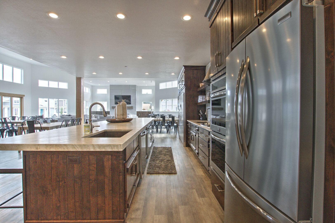
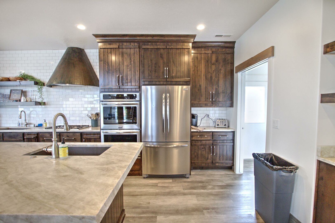
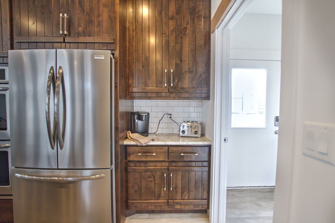
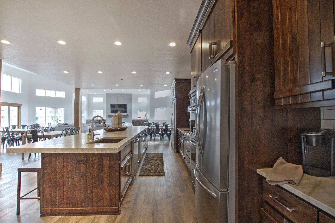
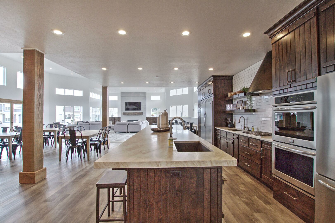
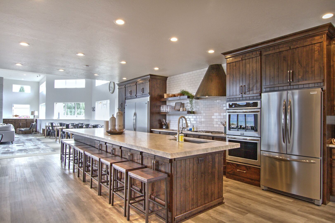
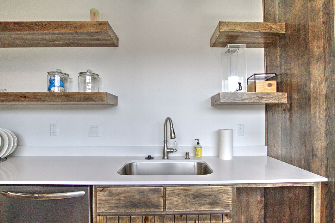
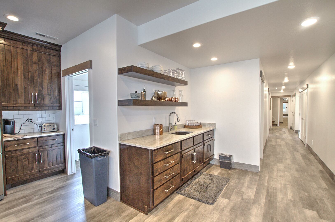
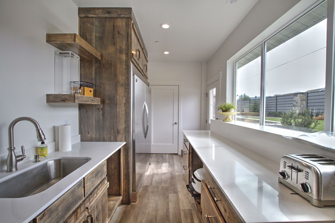
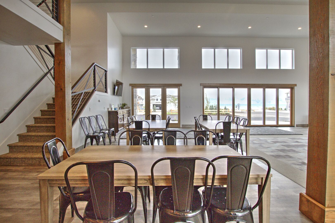
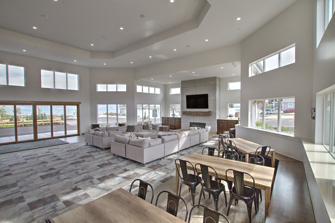
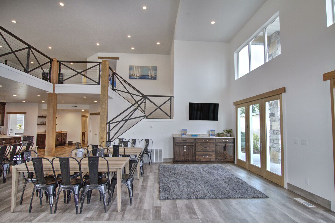
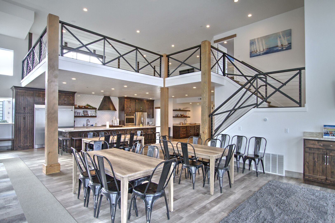
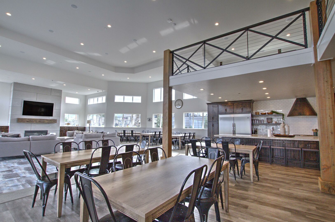
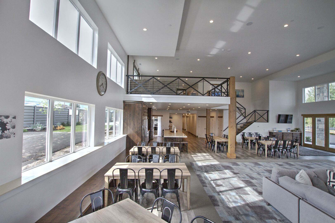
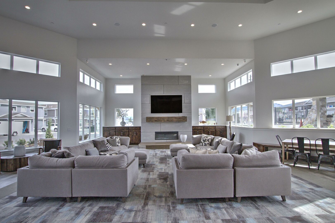
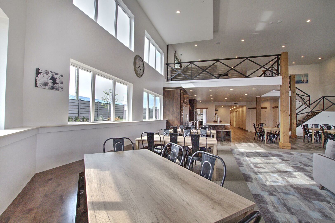
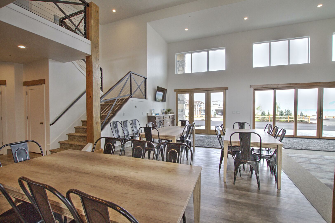
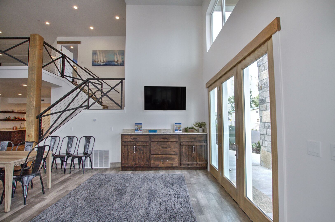
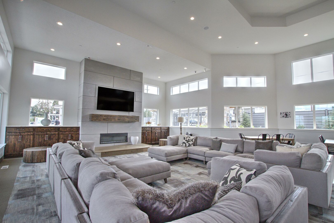
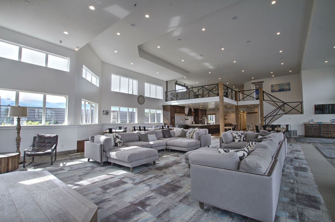
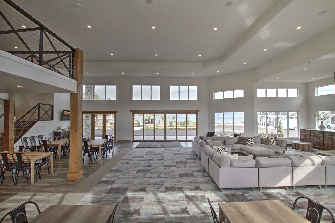
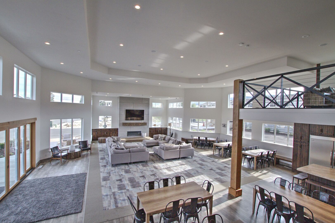
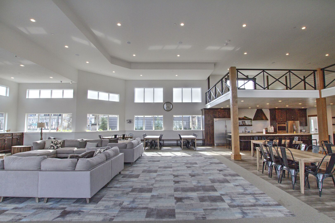
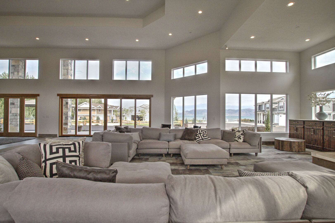
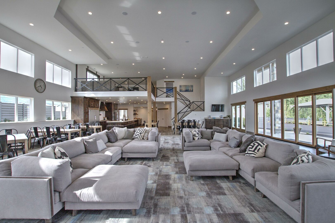
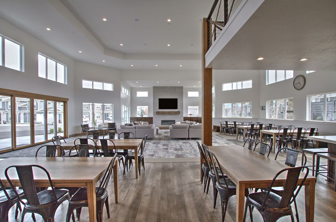
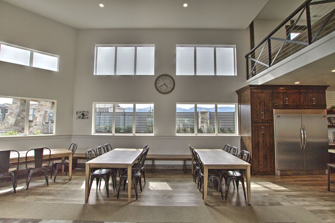
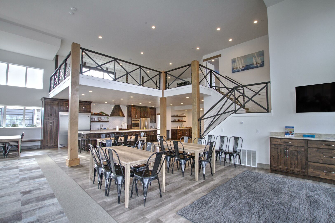
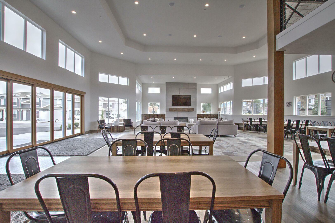
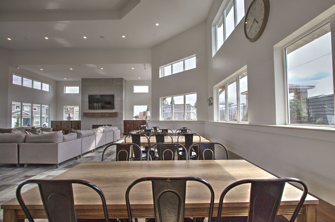
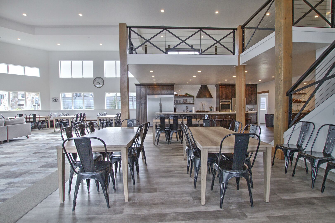
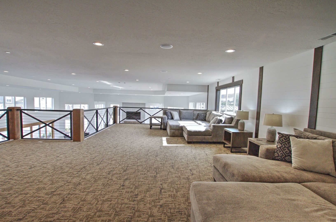
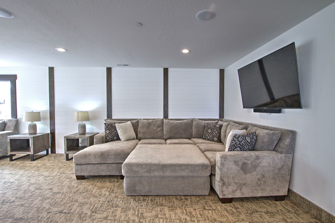
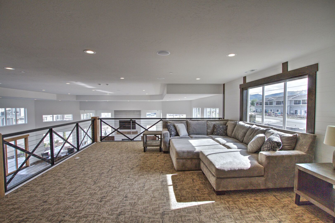
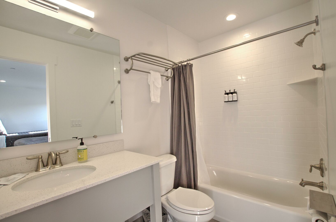
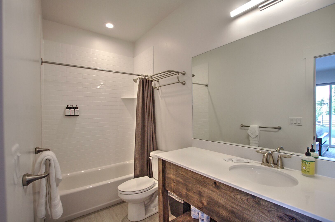
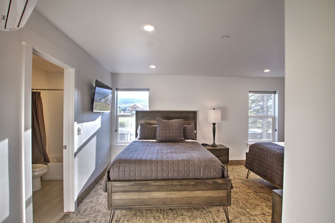
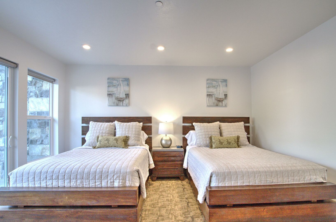
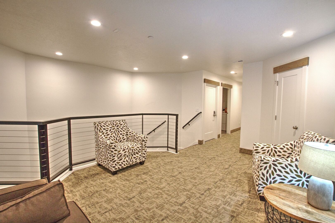
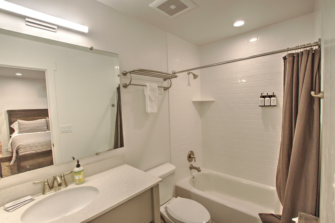
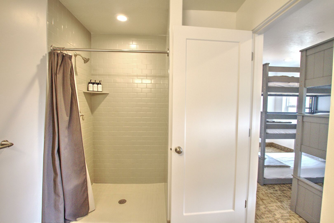
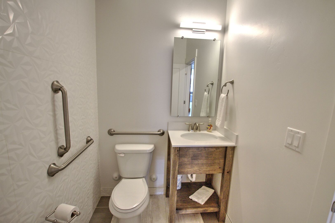
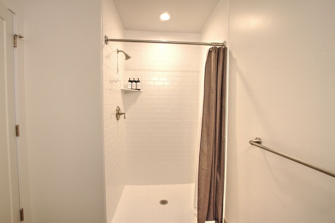
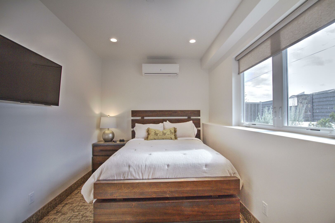
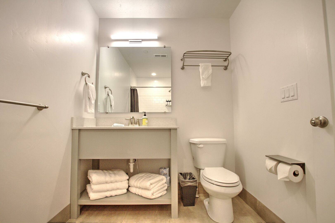
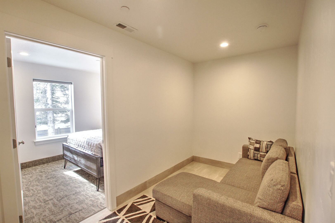
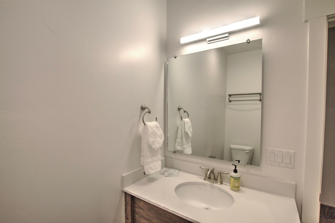
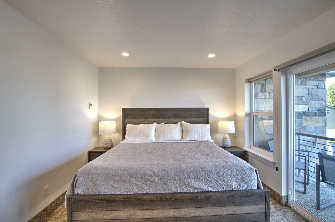
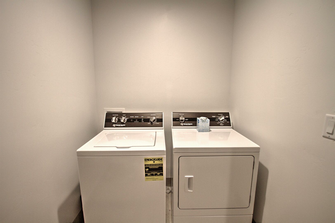
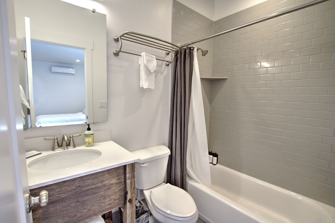
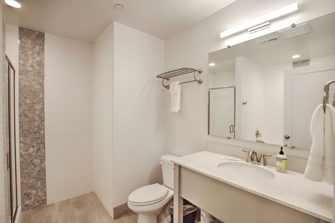
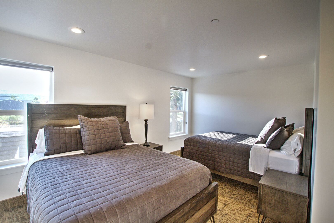
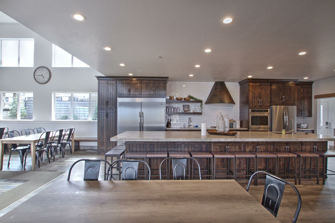
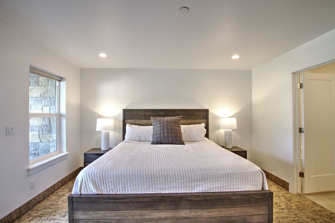
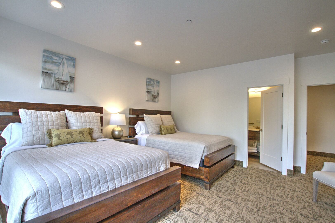
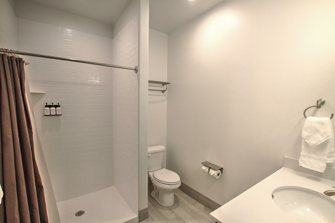
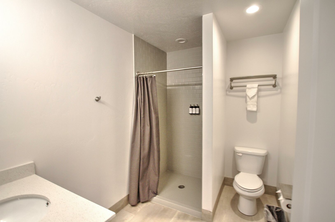
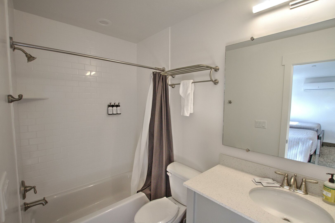
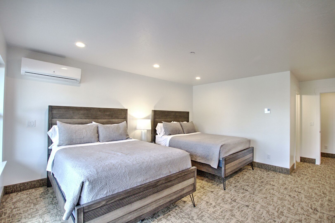
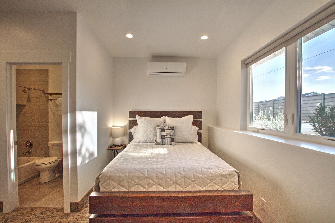
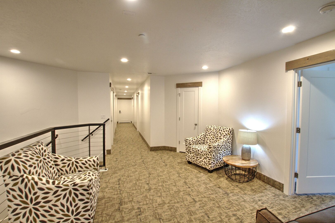
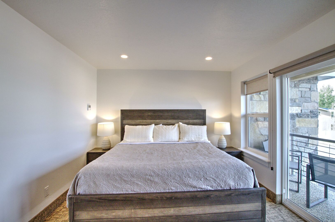
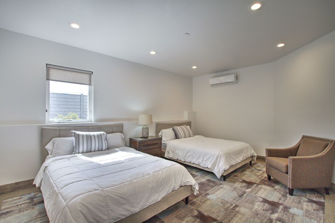
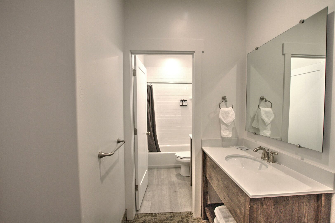
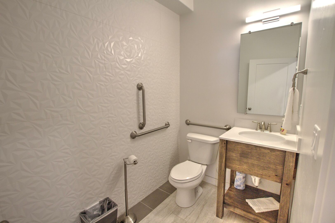
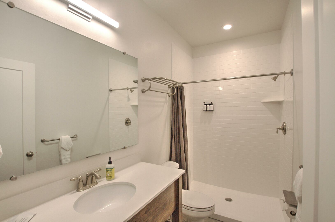
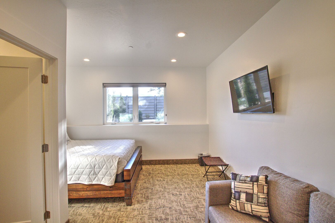
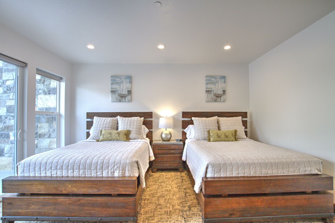
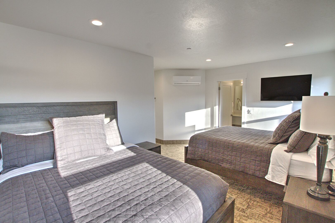
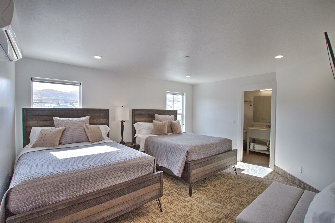
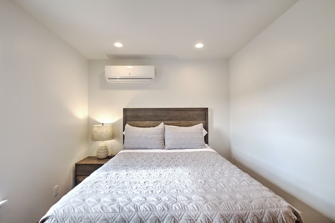
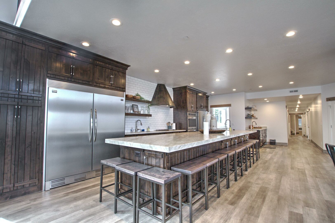
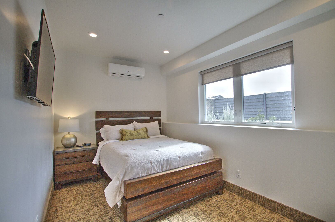
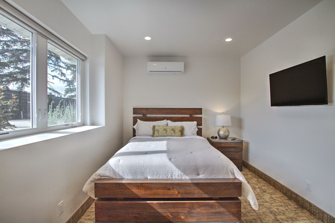
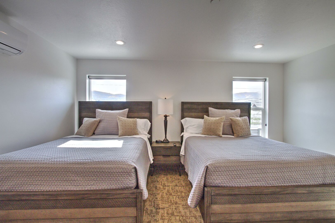
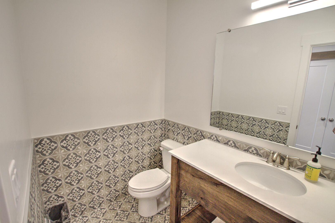
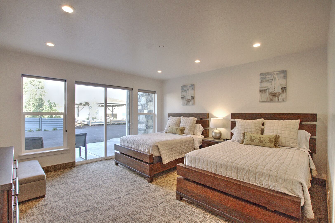
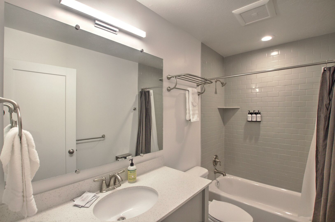
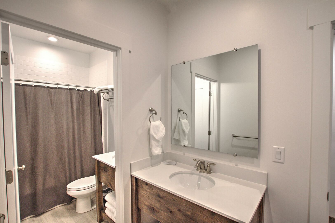
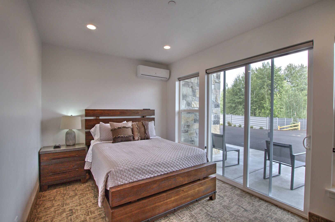
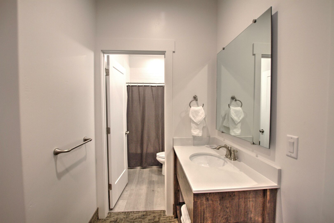
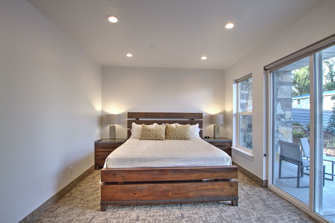
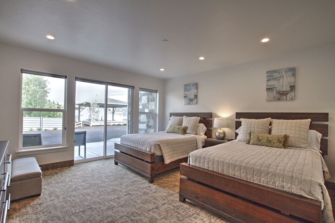
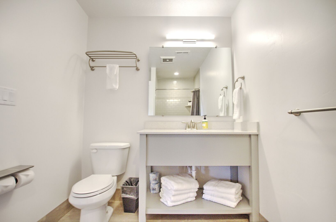
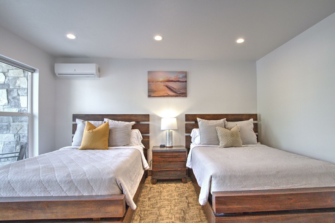
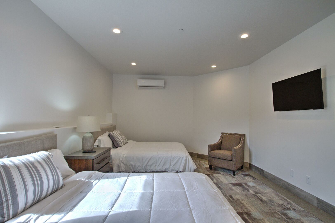
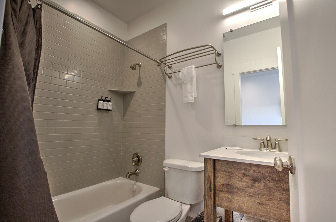
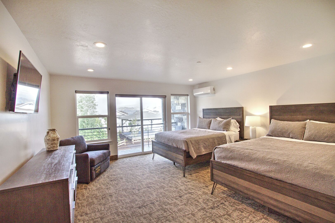
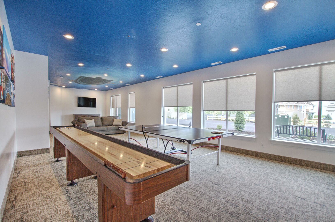
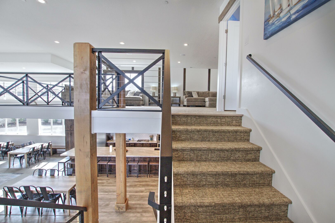
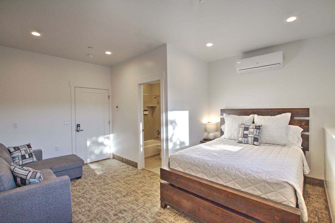
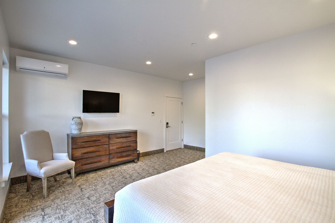
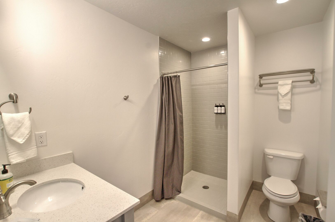
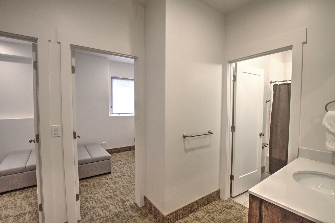
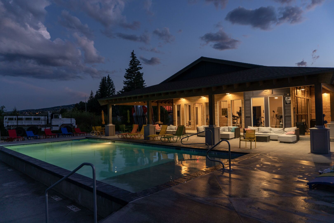
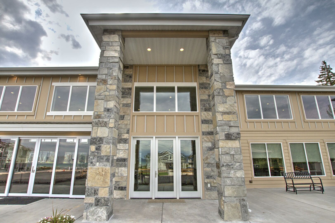
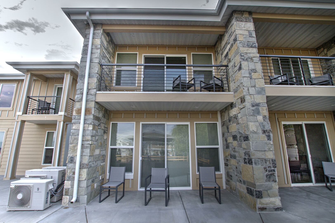
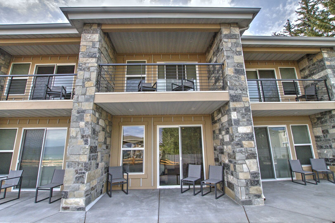
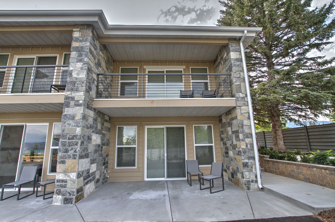
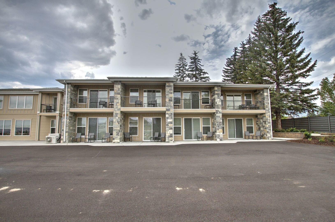
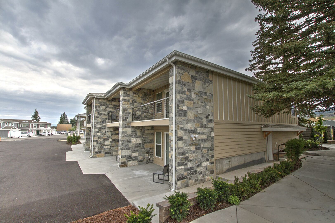
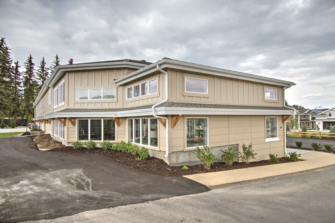
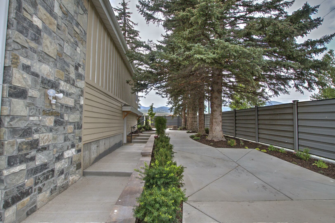
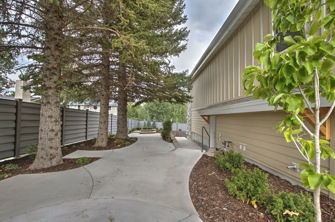
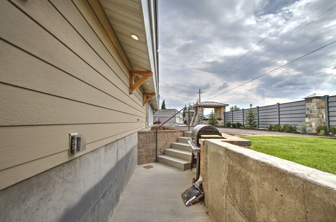
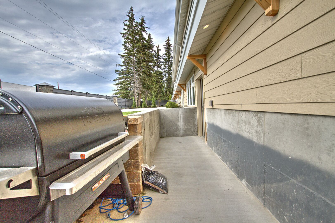
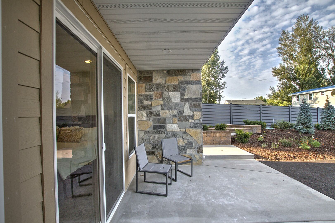
#01 Inn at the Beach
- 18 Beds |
- 17 Baths |
- 70 Guests


































































































































































#01 Inn at the Beach
Inn at the Beach
The Inn at the Beach is the ideal location to host this year’s family reunion, wedding or corporate retreat. With 18 Bedrooms this spacious Inn has everything you need to host the greats get together of your life.
Family Reunions: “Start Your Legacy” with us. Our goal is to offer you and your family a place to reconnect and start a legacy together that will continue for generations to come. The Inn can accommodate up to 70 guests, which gives you the chance to have the entire family stay in one place and enjoy their time together.
Corporate Retreats: Sometimes the best place to reconnect and start afresh can be somewhere outside of traditional meeting space. These places and spaces can be found under the canopy of a beautiful blue sky, overlooking a pristine lake or sitting on a sandy beach. The Inn at Legacy Beach provides unique and traditional meeting spaces for your next corporate retreat.
Legacy Beach property is located right on the lake. You and your guests will be able to swim and enjoy the wedding all without ever needing to drive anywhere.
Legacy Beach Resort is located along the Garden City bike and walking path. Ride your bike or take a quick stroll into the downtown area of Garden City. You’re a 5 minute walk to the Garden City Park or a 10 minute walk to the Garden City Pond which is a great place for kids to fish. There is a kids splash pad across the street behind the townhomes where you will also find an outdoor pickle ball court. If you want to swim or workout head out your door and over to the club house which includes access to a swimming pool (seasonal), year-round hot tub, and a 24-hour gym.
During the winter months bundle up and head to the Beaver Mountain ski resort located just 15 minutes from town. Along with endless hills and trails for snowmobiling, snowshoeing and cross country skiing. No matter the season there is always something to do and enjoy here in Bear Lake!
Sleeps 62 people (70 max)
Parking for 18 vehicles at the property
18 bedrooms, 20 bathrooms, 2 levels
12,095 square feet
Amenities and Features:
- Private gated community
- Access to clubhouse amenities, (seasonal) outdoor pool, (year-round) hot tub, and workout equipment
- 22 Smart TV’s (Located in all of the bedrooms, Main Level Living room, and Upstairs Family Room, Game Room and at Front Entrance)
- WIFI
- Fully equipped kitchen (dishes, cookware, gas stove top, double ovens, microwave, 2 large commercial fridge/freezer, 1 residential fridge/freezer, 3 dishwashers)
- Ping Pong table and shuffleboard in game room
- Electric fireplace in the Living room
- Seating for 48 at the dining tables and an additional 10 at the bar
- 2 sets of Washers and dryers
- BBQ Smoker located on back patio
- Beds and linens for standard occupancy
- Towels provided for max occupancy (please bring own pool and beach towels)
- Modern theme
- Large gathering area in Living room
- Walking distance to town
Bedroom Sleeping Arrangements:
- Bedroom #101 (Main Level) – 2 Queens
- Private Bathroom - Sink, Toilet, Tub/Shower Combo
- Smart TV
- Bedroom #102 (Main Level) – 1 Queen
- Private Bathroom – Sink, Toilet, Shower
- Smart TV
- Bedroom #103 (Main Level) – 1 Queen
- Shares Bathroom with Bedroom #105 – Sink, Toilet, Tub/Shower Combo
- Smart TV
- Bedroom #104 (Main Level) – 2 Queens, Kids Single Pull Out
- Private Bathroom - Sink, Toilet, Shower
- Smart TV
- Bedroom #105 (Main Level) - 1 Queen, Kids Single Pull Out
- Shares Bathroom with Bedroom #103 – Sink, Toilet, Tub/Shower Combo
- Smart TV
- Bedroom #106 (Main Level) - 2 Queens, Kids Single Pull Out
- Private Bathroom – Sink, Toilet, Tub/Shower Combo
- Smart TV
- Bedroom #107 (Main Level) - 1 Queen, Kids Single Pull Out
- Private Bathroom – Sink, Toilet, Tub/Shower Combo
- Smart TV
- Bedroom #108 (Main Level) - 1 King
- Private Bathroom – Sink, Toilet, Shower
- Smart TV
- Bedroom #201 (Upper Level) – 1 Queen, Kids Single Pull Out
- Private Bathroom - Sink, Toilet, Tub/Shower Combo
- Smart TV
- Bedroom #202 (Upper Level) – 1 King
- Private Bathroom – Sink, Toilet, Tub/Shower Combo
- Smart TV
- Bedroom #203 (Upper Level) – 2 Queens, Kids Single Pull Out
- Private Bathroom – Sink, Toilet, Tub/Shower Combo
- Smart TV
- Bedroom #204 (Upper Level) – 1 King
- Private Bathroom - Sink, Toilet, Shower
- Smart TV
- Bedroom #205 (Upper Level) - 2 Queens
- Private Bathroom – Sink, Toilet, Tub/Shower Combo
- Smart TV
- Bedroom #206 (Upper Level) – 1 King, Kids Single Sofa Bed
- Private Bathroom – Sink, Toilet, Tub and Separate Shower
- Smart TV
- Bedroom #207 (Upper Level) - 1 Queen, Kids Single Pull Out
- Private Bathroom – Sink, Toilet, Tub/Shower Combo
- Smart TV
- Bedroom #208 (Upper Level) – 2 Queens, Kids Single Sofa Bed
- Private Bathroom – Sink, Toilet, Tub/Shower Combo
- Smart TV
- Bedroom #209 (Upper Level) – 2 Triple Twin Bunks, Kids Single Pull Out
- Private Bathroom – Sink, Toilet, Shower
- Smart TV
- Bedroom #210 (Upper Level) – 2 Queens
- Private Bathroom – Sink, Toilet, Shower
- Smart TV
Bathrooms:
- Bathroom #1 – Located in hallway by kitchen area
- Sink and Toilet
- Bathroom #2 – Located in hallway by kitchen area
- Sink and Toilet
- Bathroom #3 – Located in bedroom #101
- Sink, Toilet, Tub/Shower Combo
- Bathroom #4 – Located in bedroom #102
- Sink, Toilet, Shower
- Bathroom #5 – Shared by bedrooms #103 and #105
- Sink, Toilet, Tub/Shower Combo
- Bathroom #6 – Located in bedroom #104
- Sink, Toilet, Shower
- Bathroom #7 – Located in bedroom #106
- Sink, Toilet, Tub/Shower Combo
- Bathroom #8 – Located in bedroom #107
- Sink, Toilet, Tub/Shower Combo
- Bathroom #9 – Located in bedroom #108
- Sink, Toilet, Shower
- Bathroom #10 – Located in bedroom #201
- Sink, Toilet, Tub/Shower Combo
- Bathroom #11 – Located in bedroom #202
- Sink, Toilet, Tub/Shower Combo
- Bathroom #12 – Located in bedroom #203
- Sink, Toilet, Tub/Shower Combo
- Bathroom #13 – Located in bedroom #204
- Sink, Toilet, Shower
- Bathroom #14 – Located in bedroom #205
- Sink, Toilet, Tub/Shower Combo
- Bathroom #15 – Located in bedroom #206
- Sink, Toilet, Tub and Separate Shower
- Bathroom #16 – Located in bedroom #207
- Sink, Toilet, Tub/Shower Combo
- Bathroom #17 – Located in bedroom #208
- Sink, Toilet, Tub/Shower Combo
- Bathroom #18 – Located in bedroom #209
- Sink, Toilet, Shower
- Bathroom #19 – Located in bedroom #210
- Sink, Toilet, Shower
- Bathroom #20 – Located in hallway upstairs by conference room
- Sink and Toilet
Amenities
- Checkin Available
- Checkout Available
- Not Available
- Available
- Checkin Available
- Checkout Available
- Not Available
{[review.title]}
Guest Review
| Room | Beds | Baths | TVs | Comments |
|---|---|---|---|---|
| {[room.name]} |
{[room.beds_details]}
|
{[room.bathroom_details]}
|
{[room.television_details]}
|
{[room.comments]} |
Inn at the Beach
The Inn at the Beach is the ideal location to host this year’s family reunion, wedding or corporate retreat. With 18 Bedrooms this spacious Inn has everything you need to host the greats get together of your life.
Family Reunions: “Start Your Legacy” with us. Our goal is to offer you and your family a place to reconnect and start a legacy together that will continue for generations to come. The Inn can accommodate up to 70 guests, which gives you the chance to have the entire family stay in one place and enjoy their time together.
Corporate Retreats: Sometimes the best place to reconnect and start afresh can be somewhere outside of traditional meeting space. These places and spaces can be found under the canopy of a beautiful blue sky, overlooking a pristine lake or sitting on a sandy beach. The Inn at Legacy Beach provides unique and traditional meeting spaces for your next corporate retreat.
Legacy Beach property is located right on the lake. You and your guests will be able to swim and enjoy the wedding all without ever needing to drive anywhere.
Legacy Beach Resort is located along the Garden City bike and walking path. Ride your bike or take a quick stroll into the downtown area of Garden City. You’re a 5 minute walk to the Garden City Park or a 10 minute walk to the Garden City Pond which is a great place for kids to fish. There is a kids splash pad across the street behind the townhomes where you will also find an outdoor pickle ball court. If you want to swim or workout head out your door and over to the club house which includes access to a swimming pool (seasonal), year-round hot tub, and a 24-hour gym.
During the winter months bundle up and head to the Beaver Mountain ski resort located just 15 minutes from town. Along with endless hills and trails for snowmobiling, snowshoeing and cross country skiing. No matter the season there is always something to do and enjoy here in Bear Lake!
Sleeps 62 people (70 max)
Parking for 18 vehicles at the property
18 bedrooms, 20 bathrooms, 2 levels
12,095 square feet
Amenities and Features:
- Private gated community
- Access to clubhouse amenities, (seasonal) outdoor pool, (year-round) hot tub, and workout equipment
- 22 Smart TV’s (Located in all of the bedrooms, Main Level Living room, and Upstairs Family Room, Game Room and at Front Entrance)
- WIFI
- Fully equipped kitchen (dishes, cookware, gas stove top, double ovens, microwave, 2 large commercial fridge/freezer, 1 residential fridge/freezer, 3 dishwashers)
- Ping Pong table and shuffleboard in game room
- Electric fireplace in the Living room
- Seating for 48 at the dining tables and an additional 10 at the bar
- 2 sets of Washers and dryers
- BBQ Smoker located on back patio
- Beds and linens for standard occupancy
- Towels provided for max occupancy (please bring own pool and beach towels)
- Modern theme
- Large gathering area in Living room
- Walking distance to town
Bedroom Sleeping Arrangements:
- Bedroom #101 (Main Level) – 2 Queens
- Private Bathroom - Sink, Toilet, Tub/Shower Combo
- Smart TV
- Bedroom #102 (Main Level) – 1 Queen
- Private Bathroom – Sink, Toilet, Shower
- Smart TV
- Bedroom #103 (Main Level) – 1 Queen
- Shares Bathroom with Bedroom #105 – Sink, Toilet, Tub/Shower Combo
- Smart TV
- Bedroom #104 (Main Level) – 2 Queens, Kids Single Pull Out
- Private Bathroom - Sink, Toilet, Shower
- Smart TV
- Bedroom #105 (Main Level) - 1 Queen, Kids Single Pull Out
- Shares Bathroom with Bedroom #103 – Sink, Toilet, Tub/Shower Combo
- Smart TV
- Bedroom #106 (Main Level) - 2 Queens, Kids Single Pull Out
- Private Bathroom – Sink, Toilet, Tub/Shower Combo
- Smart TV
- Bedroom #107 (Main Level) - 1 Queen, Kids Single Pull Out
- Private Bathroom – Sink, Toilet, Tub/Shower Combo
- Smart TV
- Bedroom #108 (Main Level) - 1 King
- Private Bathroom – Sink, Toilet, Shower
- Smart TV
- Bedroom #201 (Upper Level) – 1 Queen, Kids Single Pull Out
- Private Bathroom - Sink, Toilet, Tub/Shower Combo
- Smart TV
- Bedroom #202 (Upper Level) – 1 King
- Private Bathroom – Sink, Toilet, Tub/Shower Combo
- Smart TV
- Bedroom #203 (Upper Level) – 2 Queens, Kids Single Pull Out
- Private Bathroom – Sink, Toilet, Tub/Shower Combo
- Smart TV
- Bedroom #204 (Upper Level) – 1 King
- Private Bathroom - Sink, Toilet, Shower
- Smart TV
- Bedroom #205 (Upper Level) - 2 Queens
- Private Bathroom – Sink, Toilet, Tub/Shower Combo
- Smart TV
- Bedroom #206 (Upper Level) – 1 King, Kids Single Sofa Bed
- Private Bathroom – Sink, Toilet, Tub and Separate Shower
- Smart TV
- Bedroom #207 (Upper Level) - 1 Queen, Kids Single Pull Out
- Private Bathroom – Sink, Toilet, Tub/Shower Combo
- Smart TV
- Bedroom #208 (Upper Level) – 2 Queens, Kids Single Sofa Bed
- Private Bathroom – Sink, Toilet, Tub/Shower Combo
- Smart TV
- Bedroom #209 (Upper Level) – 2 Triple Twin Bunks, Kids Single Pull Out
- Private Bathroom – Sink, Toilet, Shower
- Smart TV
- Bedroom #210 (Upper Level) – 2 Queens
- Private Bathroom – Sink, Toilet, Shower
- Smart TV
Bathrooms:
- Bathroom #1 – Located in hallway by kitchen area
- Sink and Toilet
- Bathroom #2 – Located in hallway by kitchen area
- Sink and Toilet
- Bathroom #3 – Located in bedroom #101
- Sink, Toilet, Tub/Shower Combo
- Bathroom #4 – Located in bedroom #102
- Sink, Toilet, Shower
- Bathroom #5 – Shared by bedrooms #103 and #105
- Sink, Toilet, Tub/Shower Combo
- Bathroom #6 – Located in bedroom #104
- Sink, Toilet, Shower
- Bathroom #7 – Located in bedroom #106
- Sink, Toilet, Tub/Shower Combo
- Bathroom #8 – Located in bedroom #107
- Sink, Toilet, Tub/Shower Combo
- Bathroom #9 – Located in bedroom #108
- Sink, Toilet, Shower
- Bathroom #10 – Located in bedroom #201
- Sink, Toilet, Tub/Shower Combo
- Bathroom #11 – Located in bedroom #202
- Sink, Toilet, Tub/Shower Combo
- Bathroom #12 – Located in bedroom #203
- Sink, Toilet, Tub/Shower Combo
- Bathroom #13 – Located in bedroom #204
- Sink, Toilet, Shower
- Bathroom #14 – Located in bedroom #205
- Sink, Toilet, Tub/Shower Combo
- Bathroom #15 – Located in bedroom #206
- Sink, Toilet, Tub and Separate Shower
- Bathroom #16 – Located in bedroom #207
- Sink, Toilet, Tub/Shower Combo
- Bathroom #17 – Located in bedroom #208
- Sink, Toilet, Tub/Shower Combo
- Bathroom #18 – Located in bedroom #209
- Sink, Toilet, Shower
- Bathroom #19 – Located in bedroom #210
- Sink, Toilet, Shower
- Bathroom #20 – Located in hallway upstairs by conference room
- Sink and Toilet
- Checkin Available
- Checkout Available
- Not Available
- Available
- Checkin Available
- Checkout Available
- Not Available
{[review.title]}
Guest Review
by {[review.guest_name]} on {[review.creation_date]}| Room | Beds | Baths | TVs | Comments |
|---|---|---|---|---|
| {[room.name]} |
{[room.beds_details]}
|
{[room.bathroom_details]}
|
{[room.television_details]}
|
{[room.comments]} |
#01 Inn at the Beach
- 18 Beds |
- 17 Baths |
- 70 Guests
 Secure Booking Experience
Secure Booking Experience
- Sleeps: 70
- Bedrooms: 18
- Bathrooms: 17
- Pets: 0
